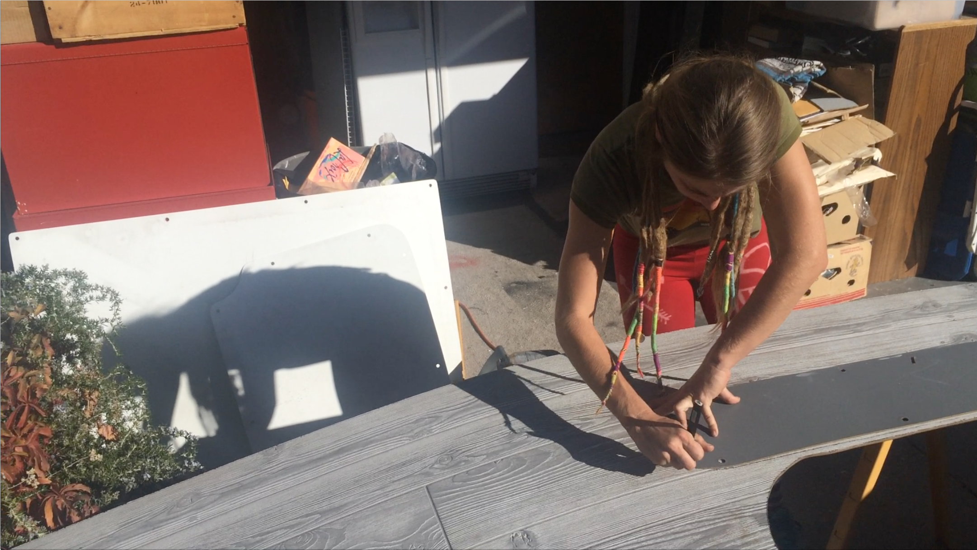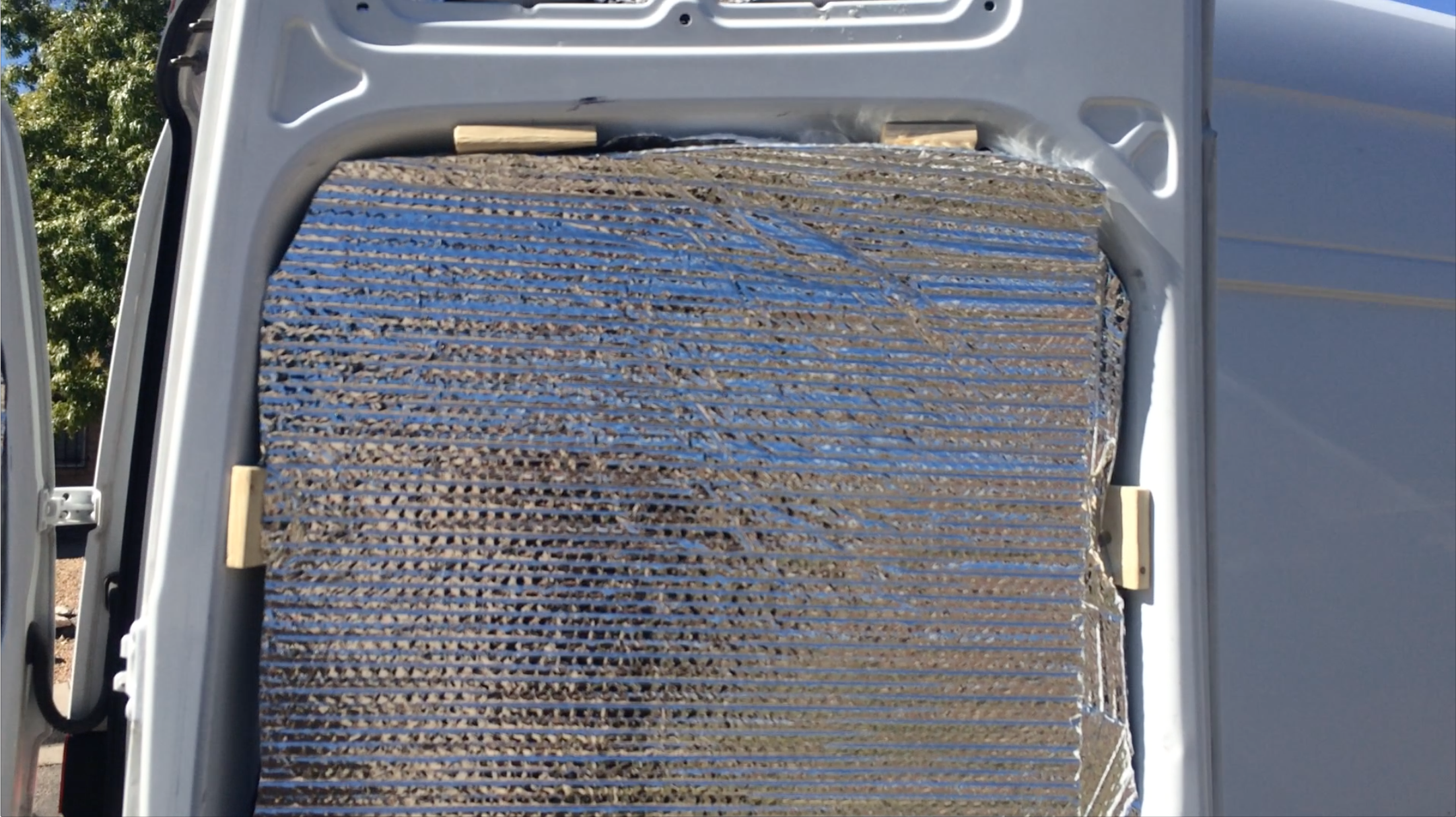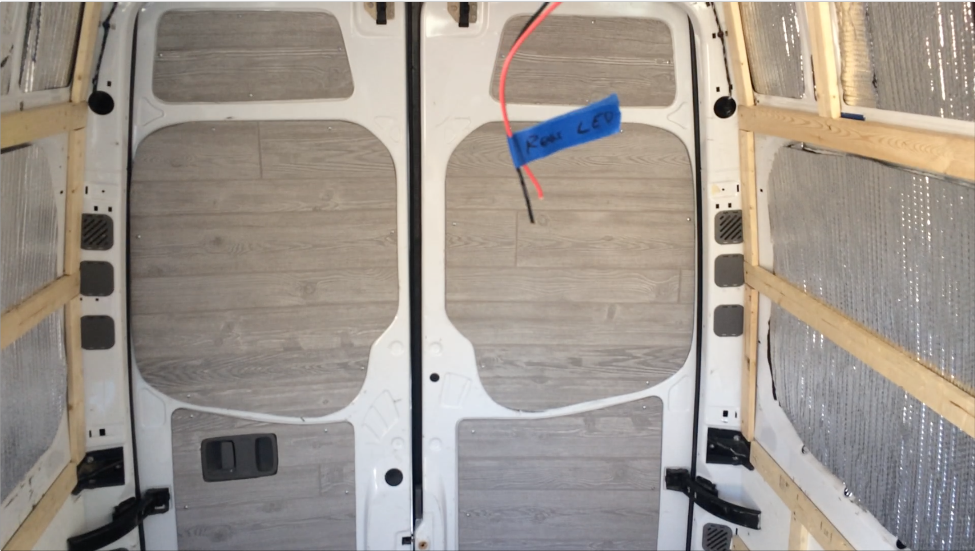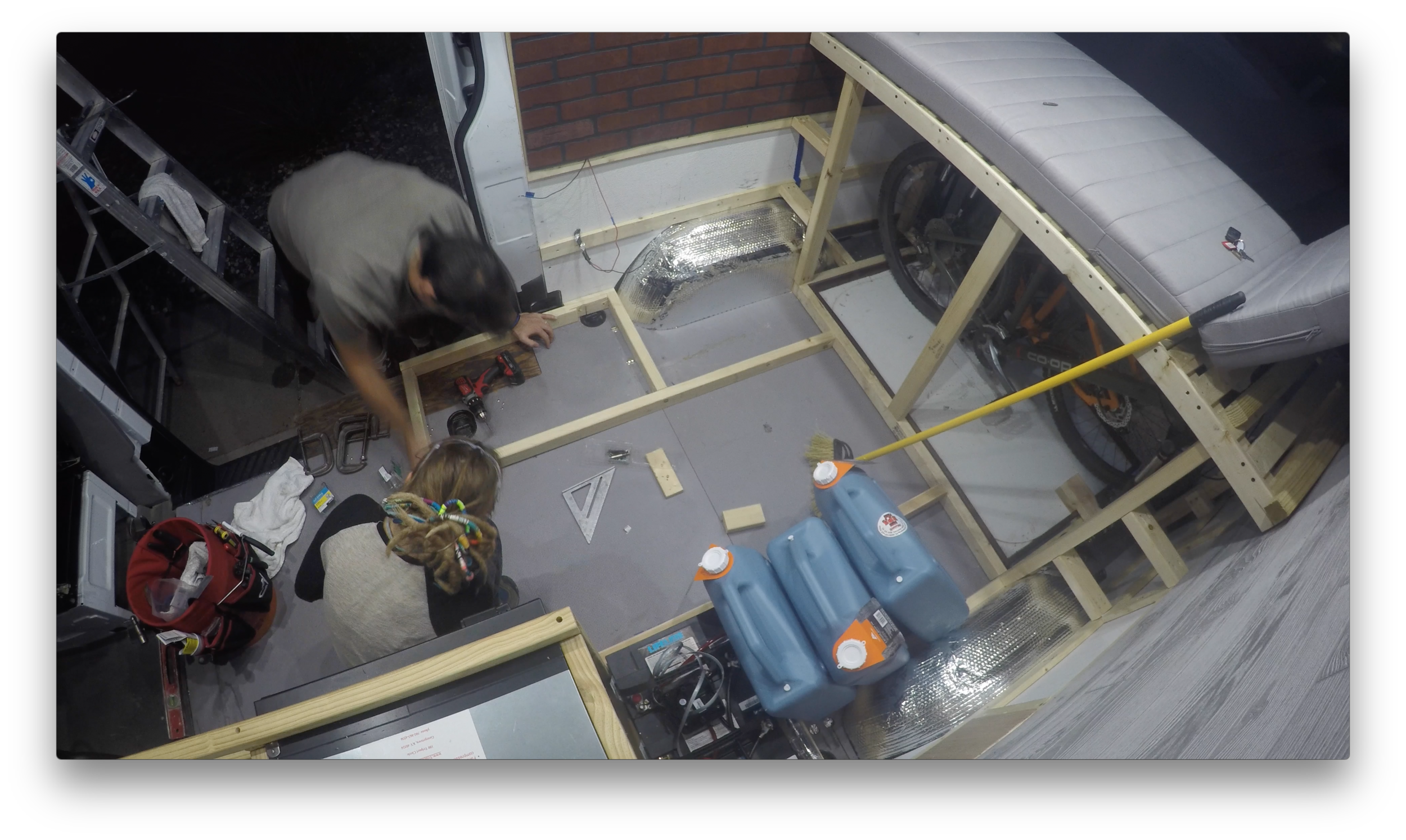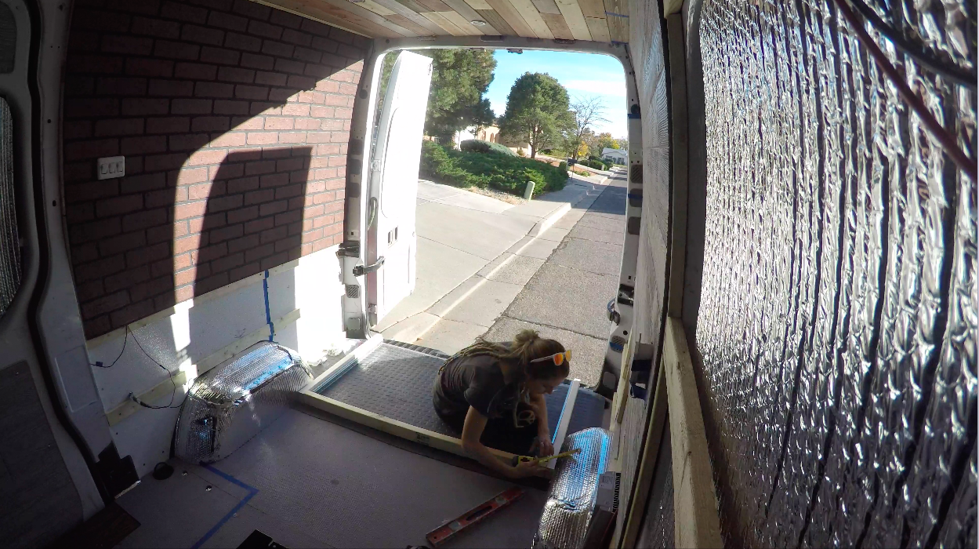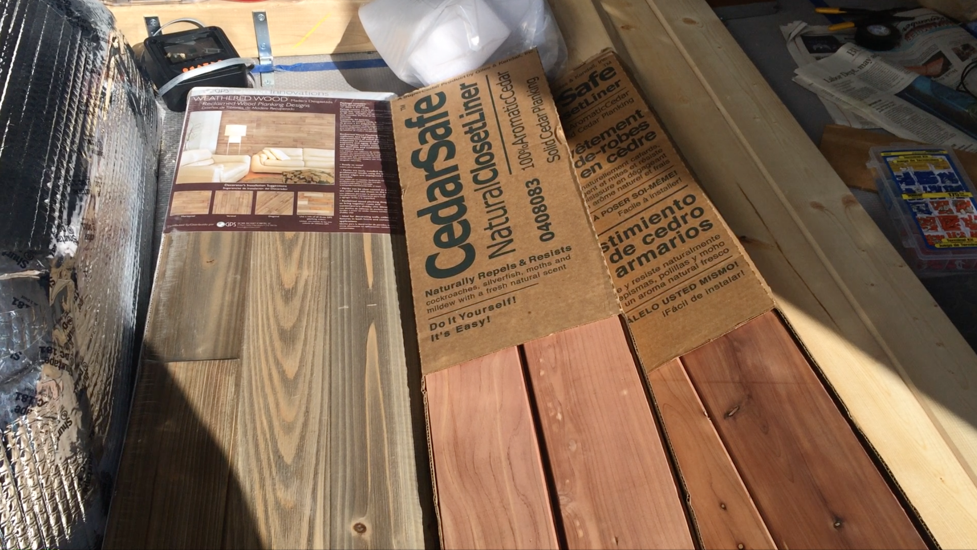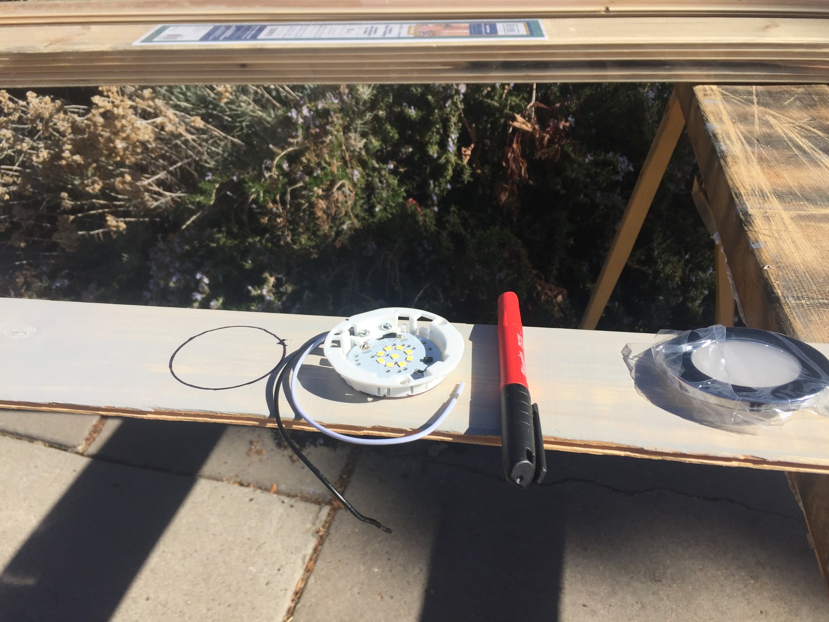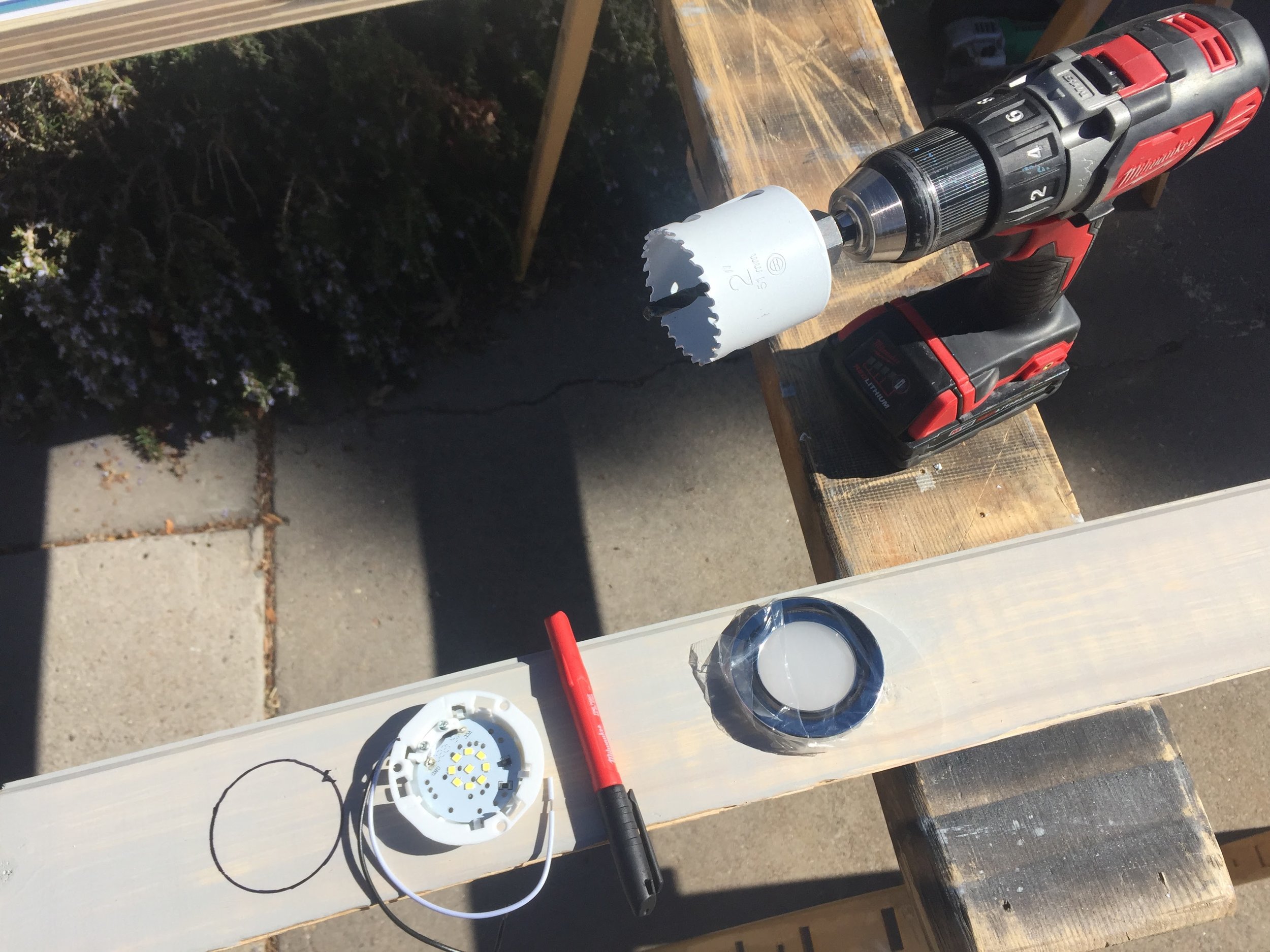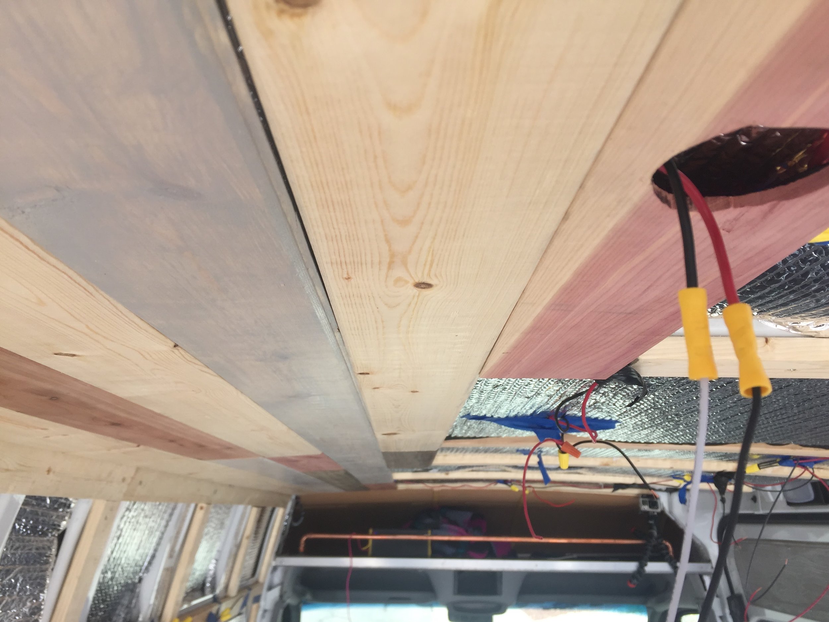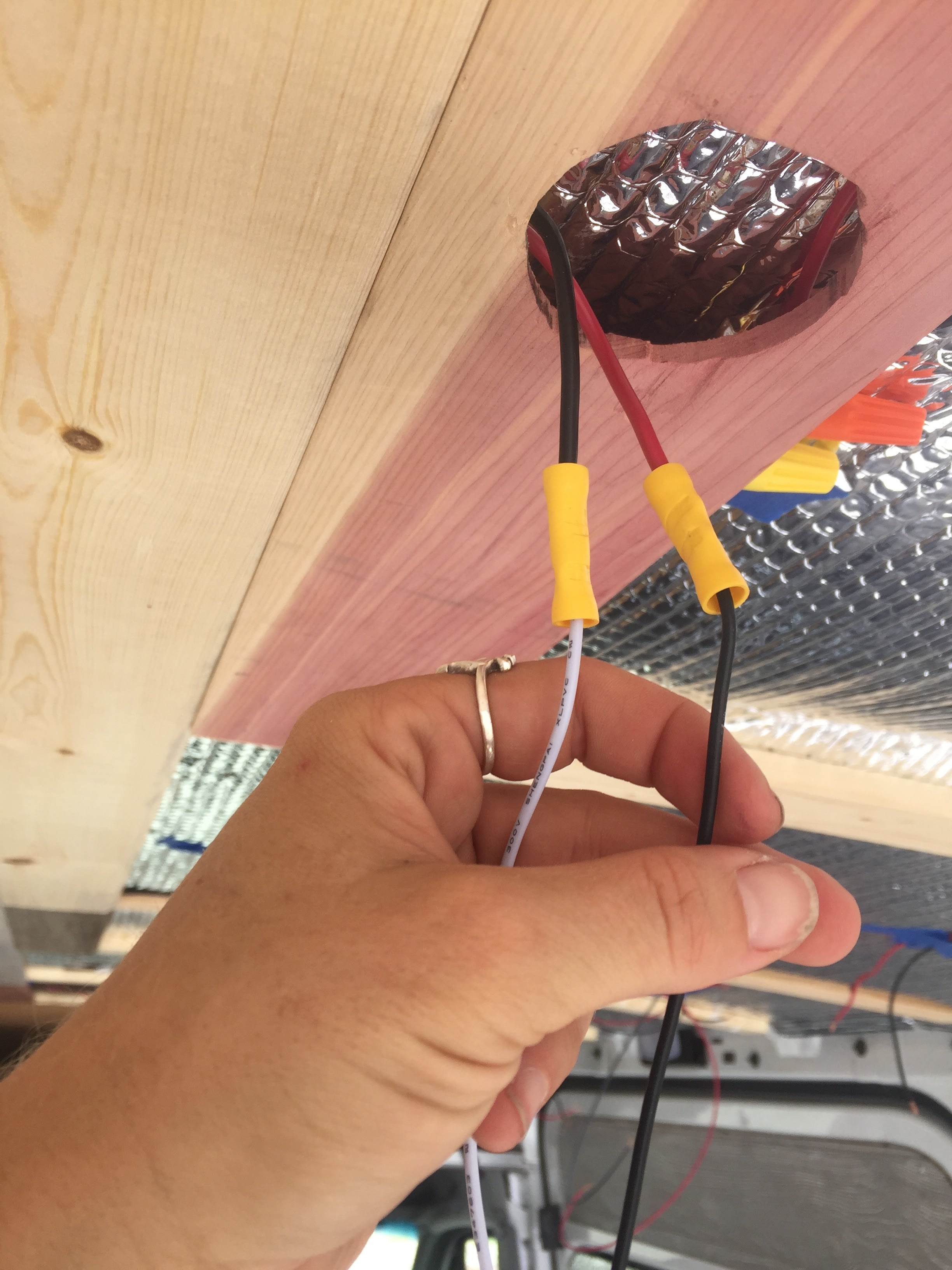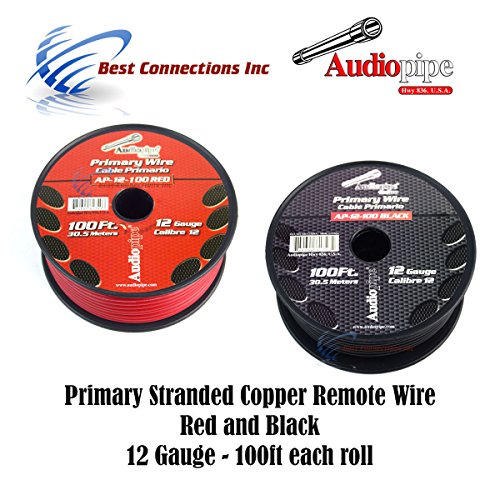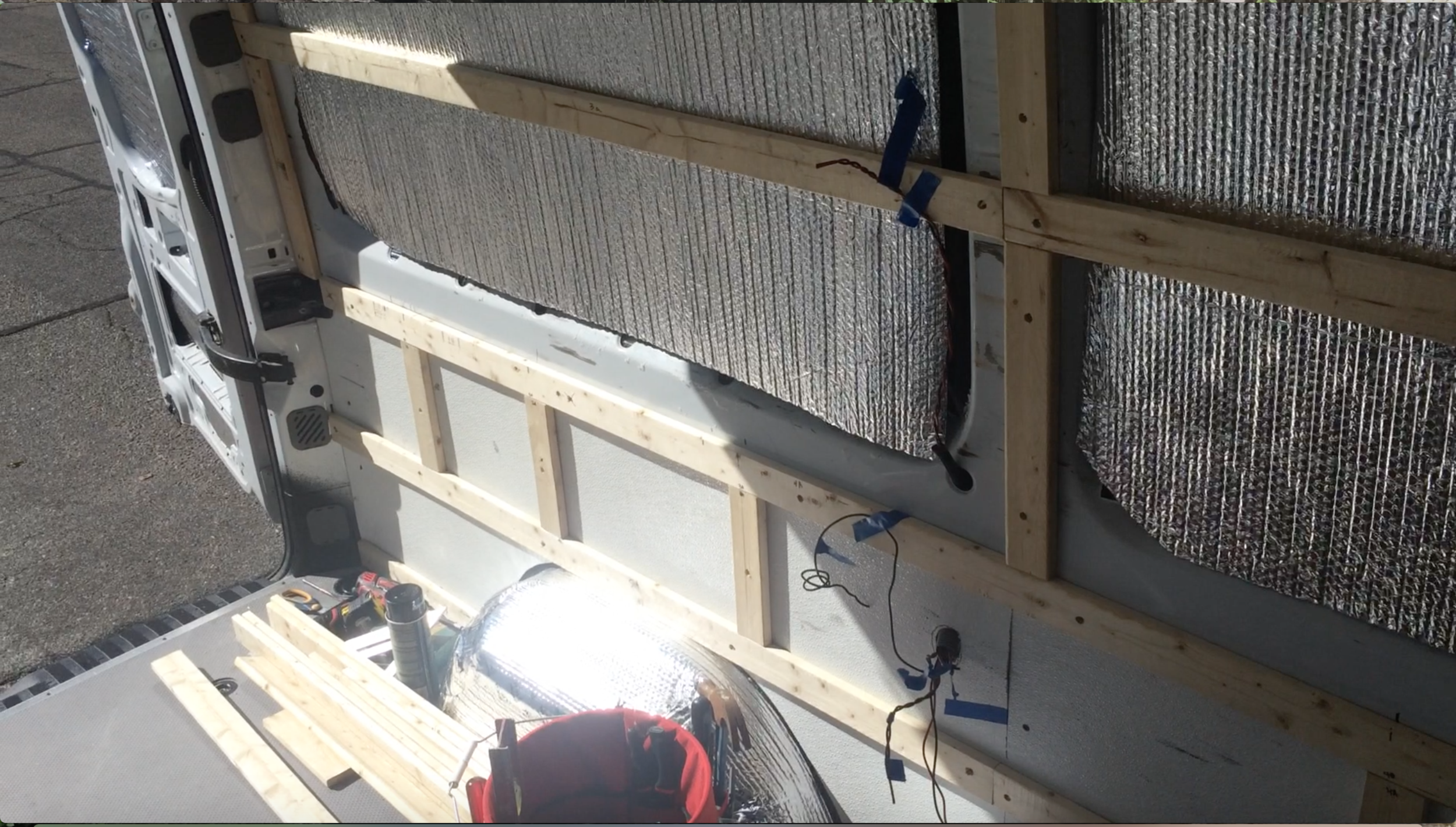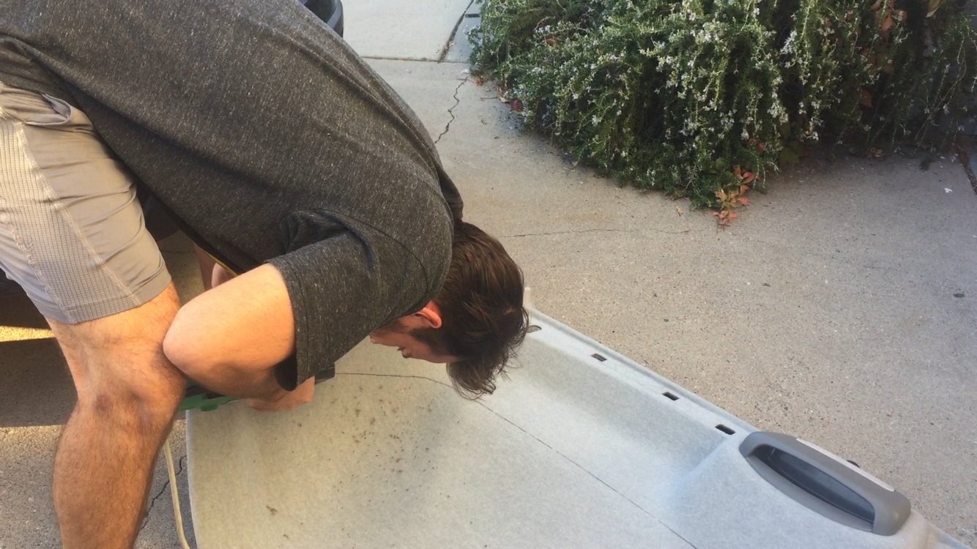This one was hard to get started. Although wood paneling seemed pretty easy, we didn’t want our van looking like the inside of a boat with tons and tons of wood paneling every where. We wanted it to look like a little micro-loft or something that might make you forget you were in a van the more time you spend in it. It’s a lot to expect in such a small space and that desired look and functionality is giving us all the headaches everyday :) But, we will see if we can pull it off.
Meaning to go to Home Depot to broaden our selection, we drove across town to what we both pictured as a Home Depot, but it was another Lowe’s. Whoops. We went in anyways to grab the things on our list and just see if they had any more variety in the 4 x 8 MDF textured panels than the Lowe’s near our house. A friend told us he had done all his bedroom accent walls in them and they might work perfect. I had seen the brick ones, but I was still coming around to them. I thought if I paint it white it would be awesome. Kevin wasn’t keen on the idea right then.
But, he was in luck! We found the stuff, in person, that we saw online and not at the other Lowe’s—the Barn looking textured hardwood panels our friend was telling us about, aka Gray Homesteader Panels! So we bought 3, 4x8 Panels thinking that would be enough.
We used the previous stock door panelling as stencils for our Gray Homesteader panels. Those were easy. We traced, cut, and installed them with some self tapping screws. A stencil needed to be made for the back door window area.
I taped some newspaper together over the entire area and poked a hole with my scissors so that I could cut along the cut-out for where the window would go, if there were any on our back doors. Once I got a pretty good newspaper stencil, I traced that on to cardboard. Then, I cut it out and made sure it fit. When it fit, I cut it out of the Gray Homesteader panels.
To attach our back door panel, we put some 1x3’s in with self tappers on the inside edge of the window indent to use as anchor points for the wall panels. We saw a lot of people covering up the whole door, but we just made individual panels. We didn’t see much out there on how to cover up Sprinter back doors in a camper van conversion; so, this is how we did it and it worked out great!
We ended up needing one more panel for the walls with all the cuts we had already made for the back door and slider door. After spending quite a bit of time talking Kevin into the faux brick, we went to pick it up and finish the wall project.
We measured the wall at several points. I think it was at every foot going down, we took down a measurement. We measured from the center of the van, (where our center stud runs down to attach the wall and cabinets), to the furthest stud near the back door. Again, we got that measurement across, at every 1’ mark going up. The van curves so it is a different measurement at a couple of them. We had our measurements at each foot then just drew a line connecting the dots and cut. Then, we traced and cut out where our switches would go and jigsaw’d them out.
Once we had all the wall panels measured and cut, we used a combination of liquid nail and pin nailer to attach the walls to our studs.

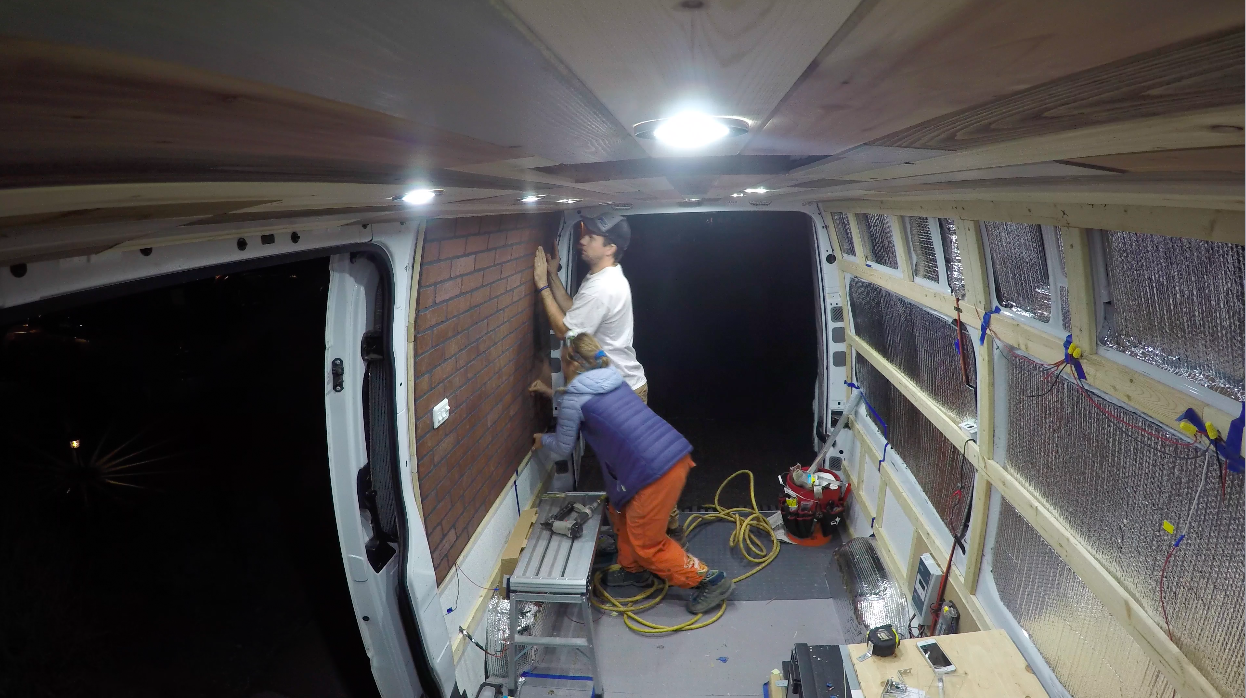
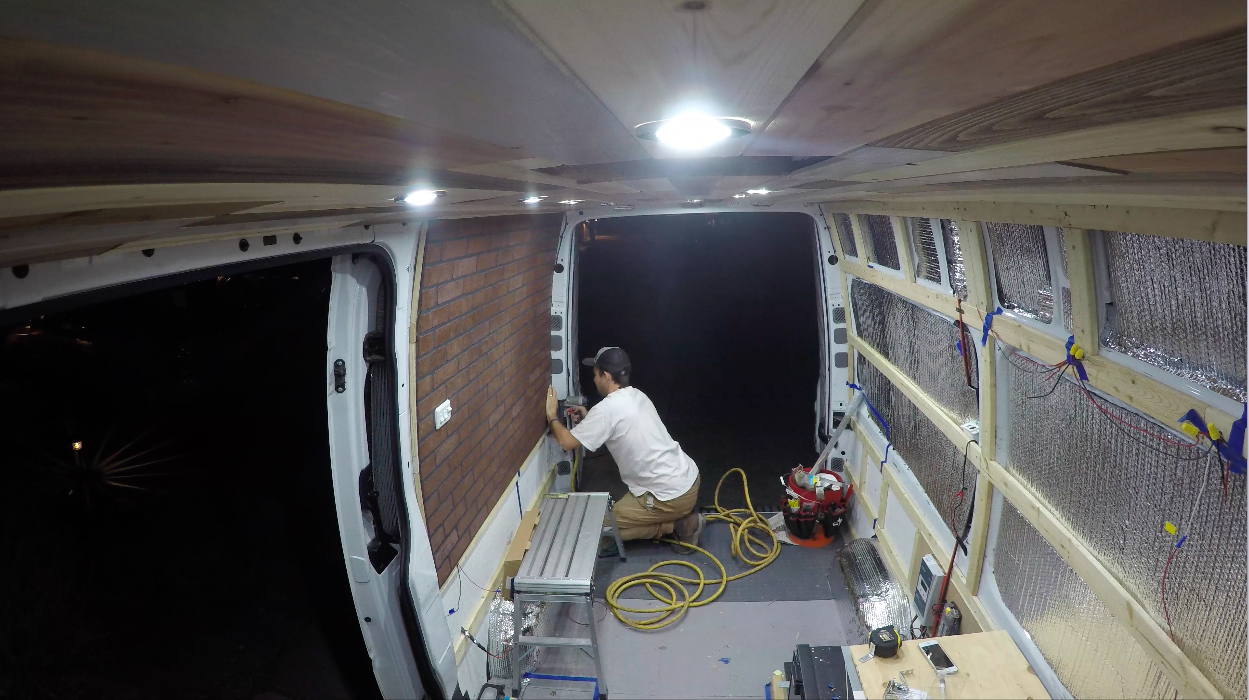
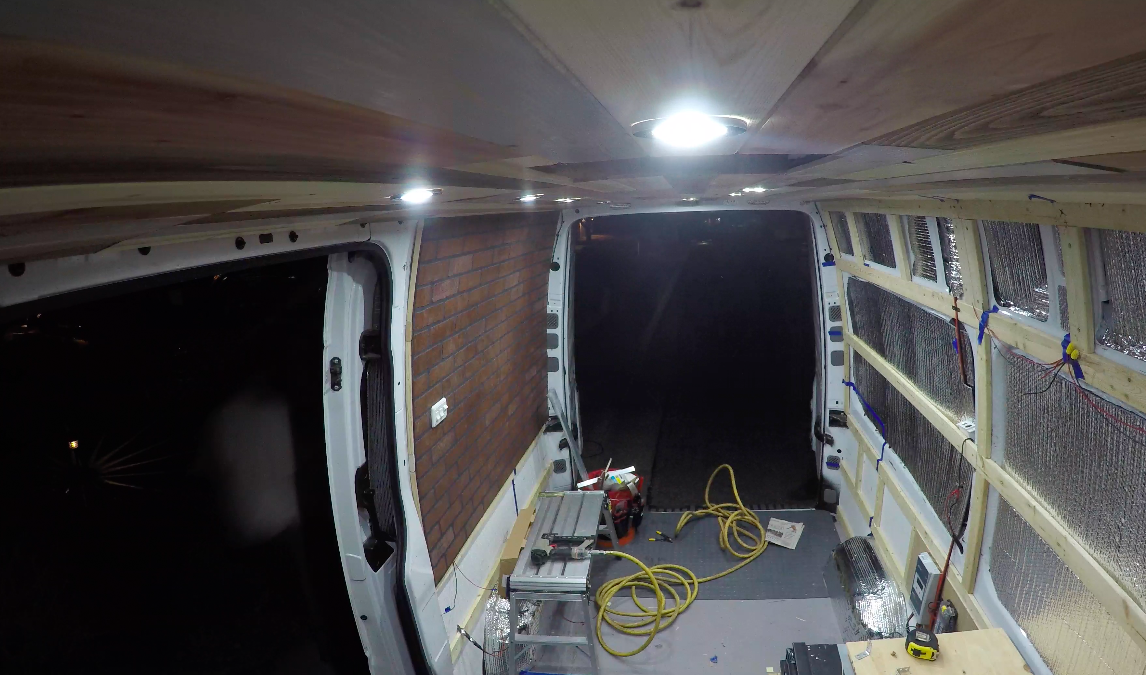

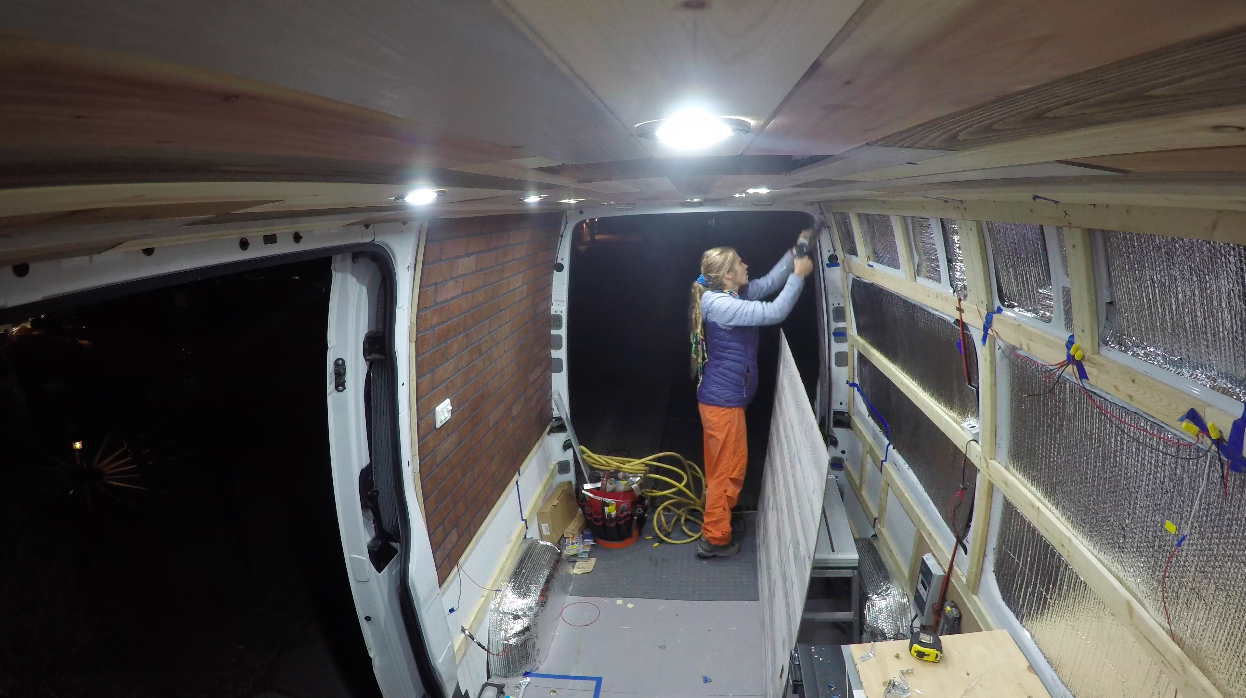

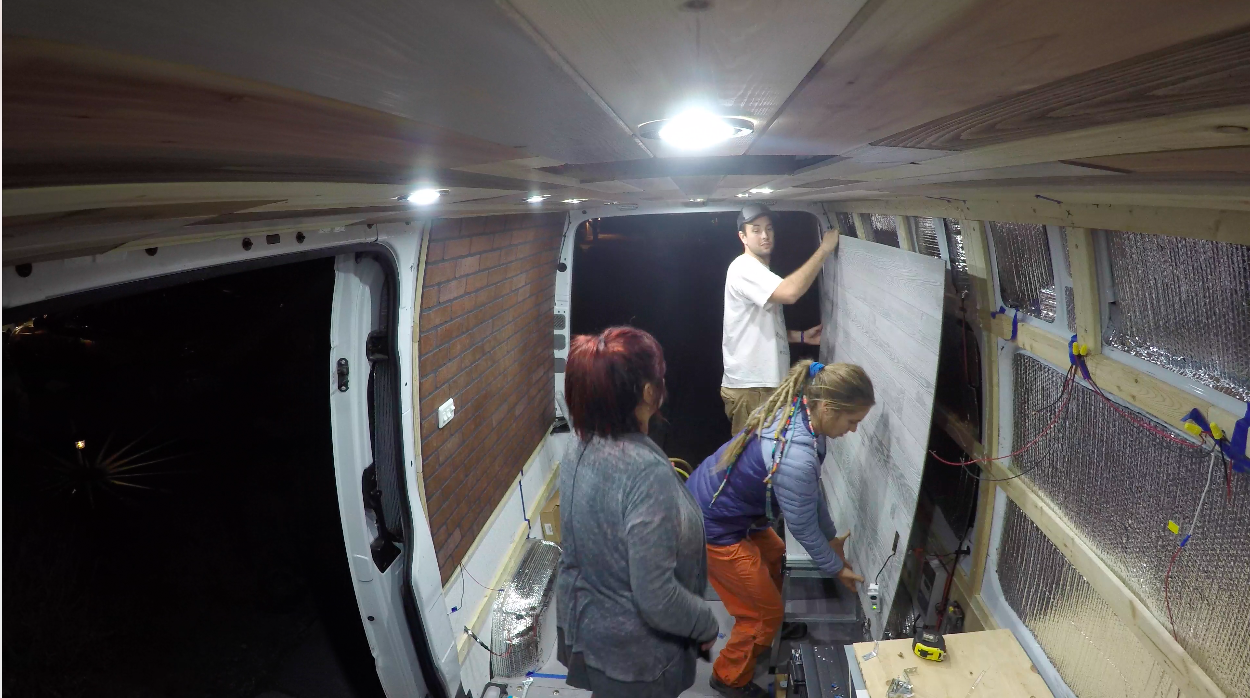
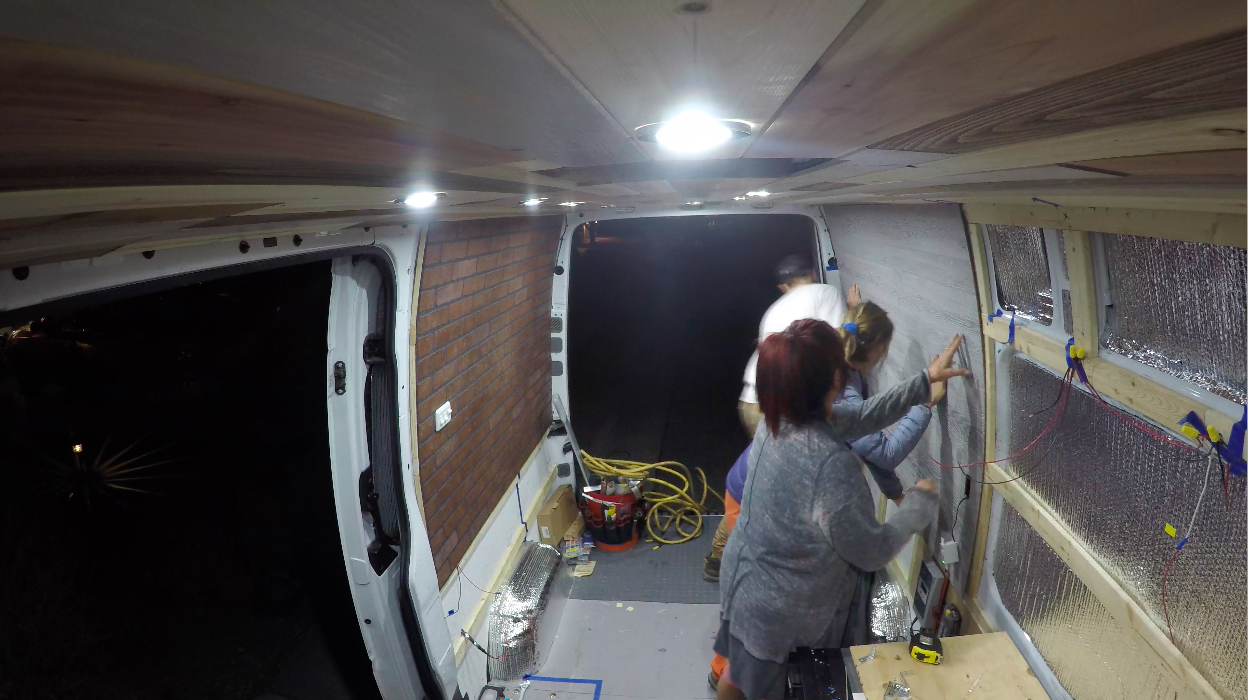
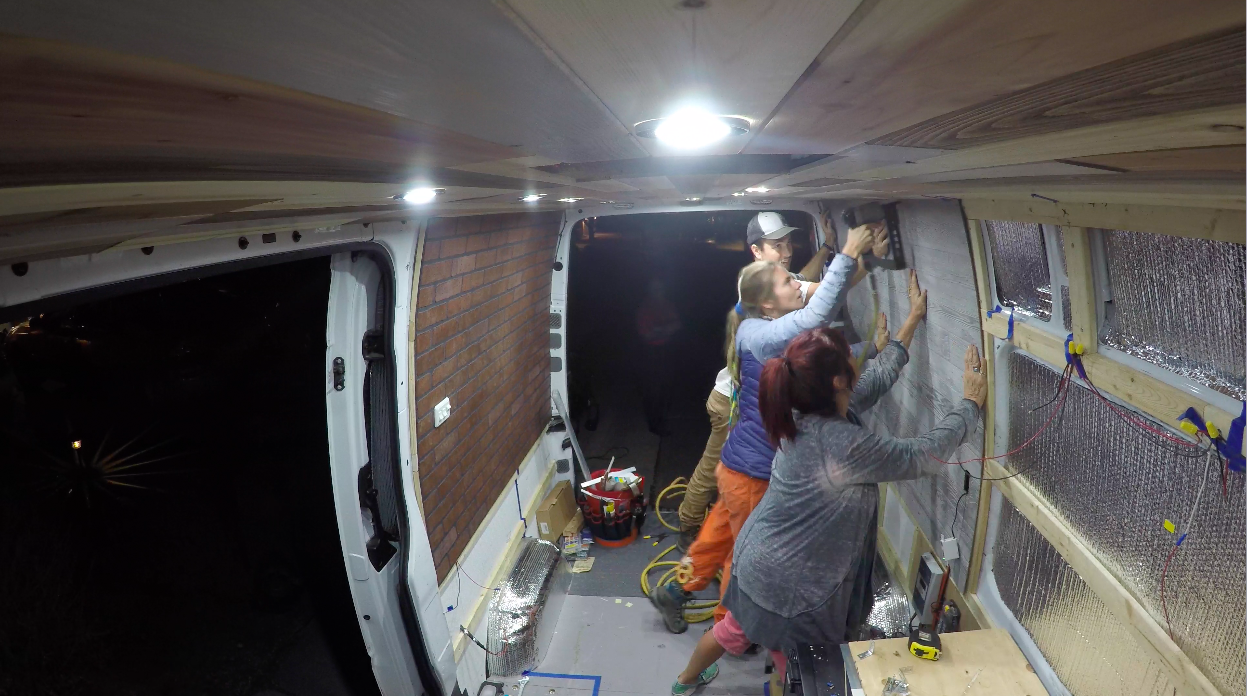
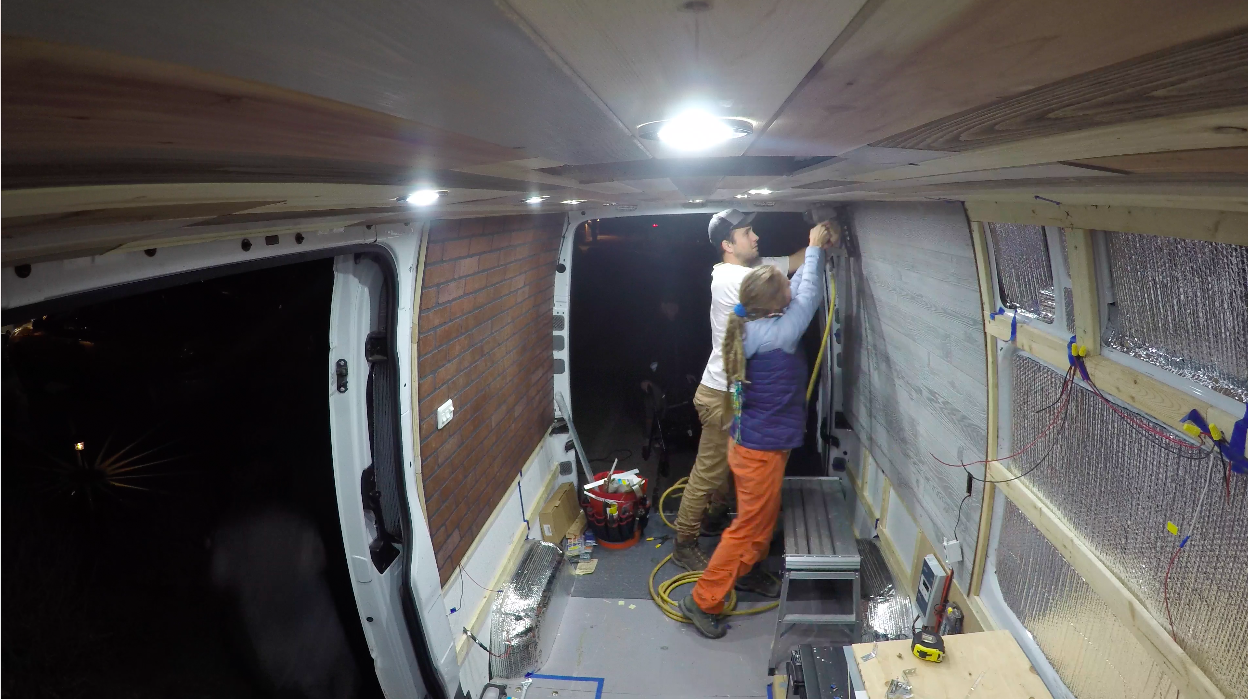
We used thiner grade plywood on the front area because most of it was going to be covered by upper cabinets and the other exposed part was going to be covered in tile.


