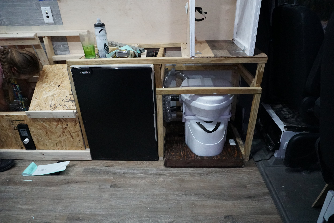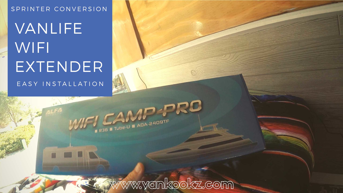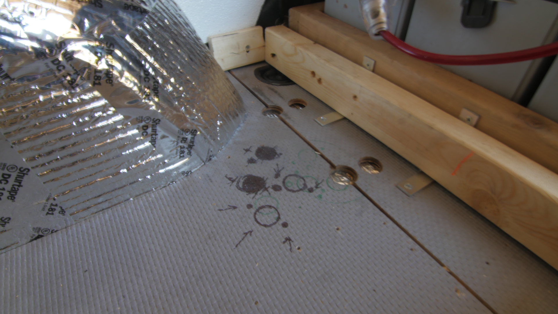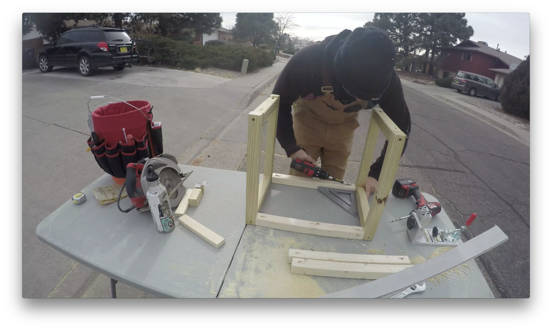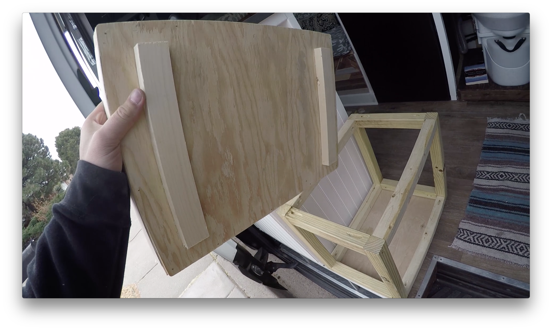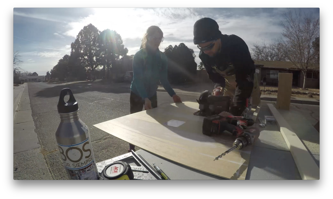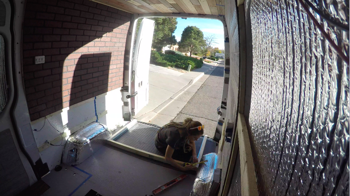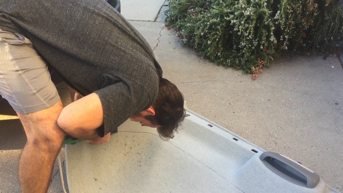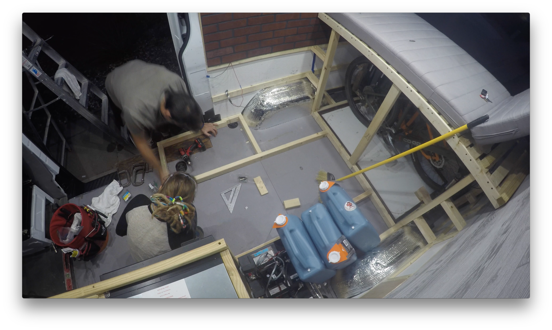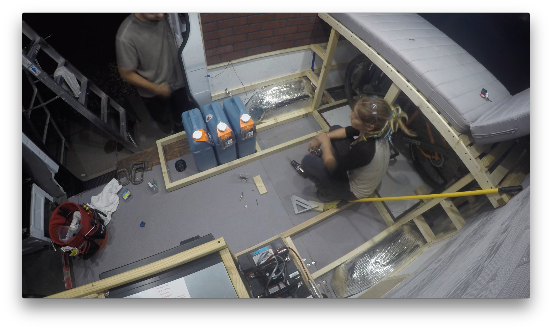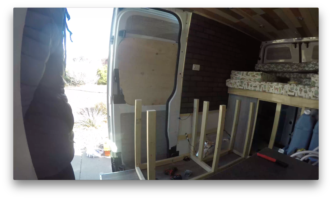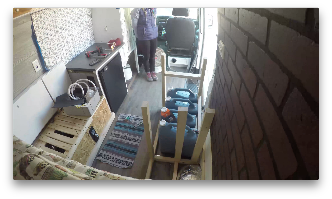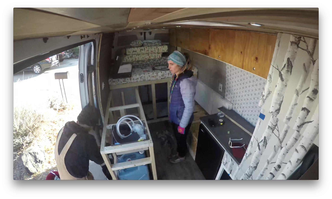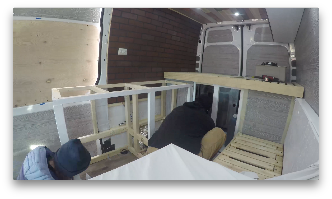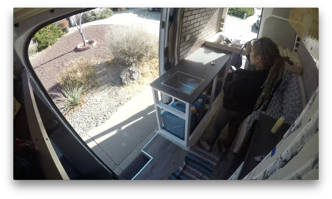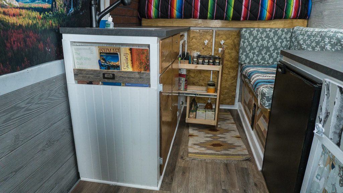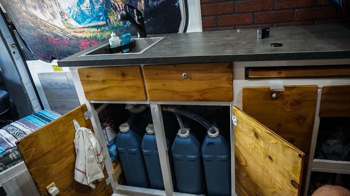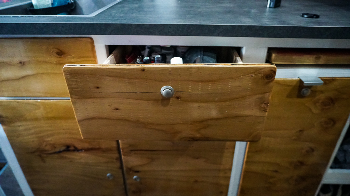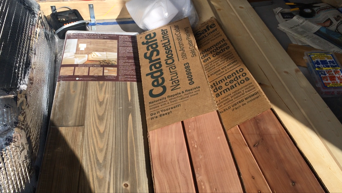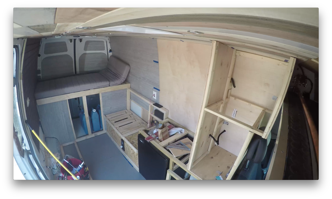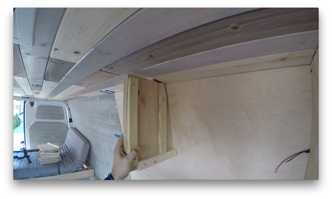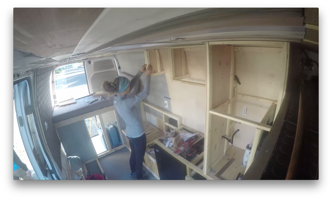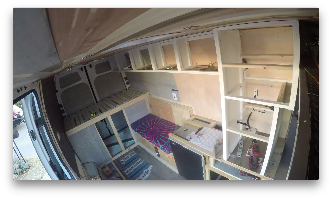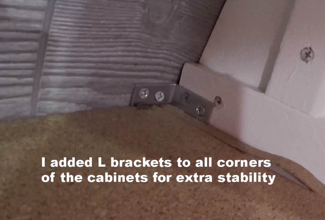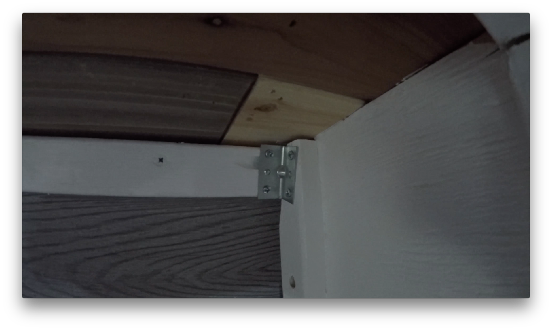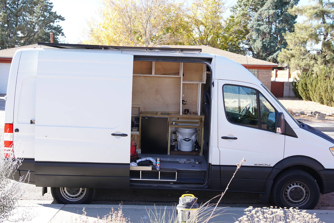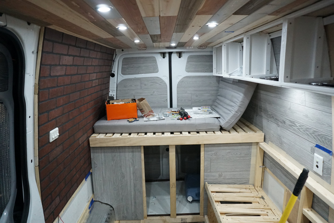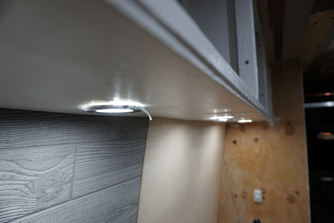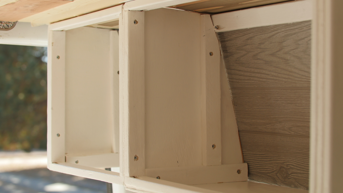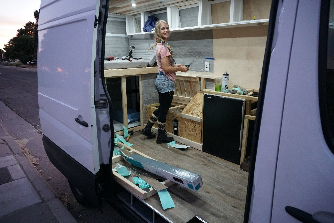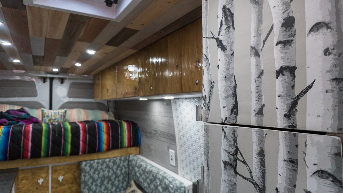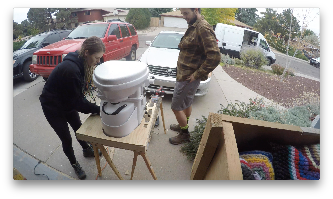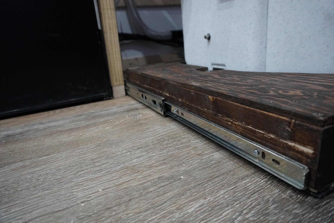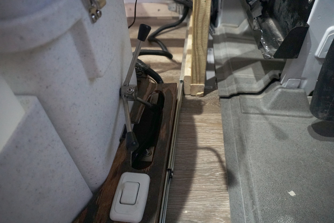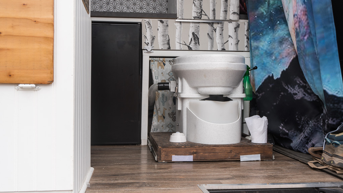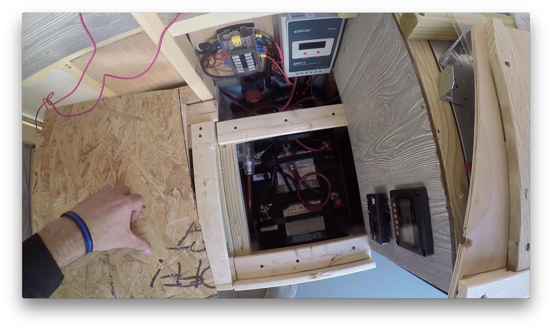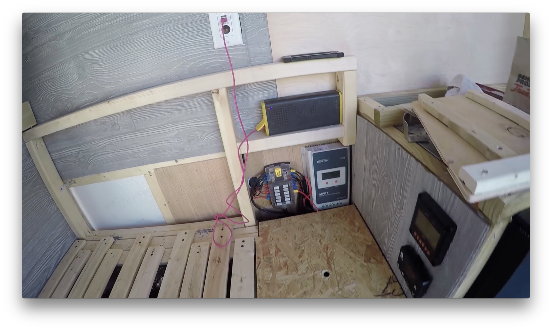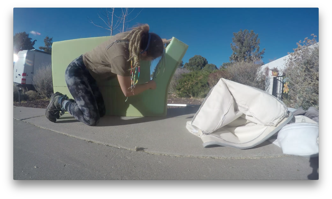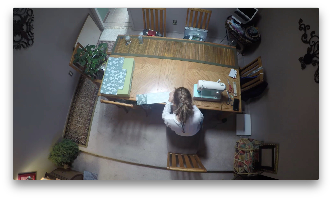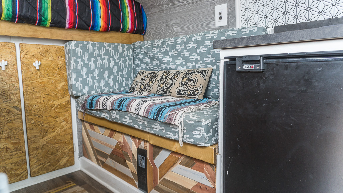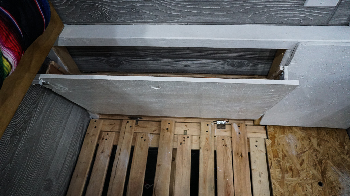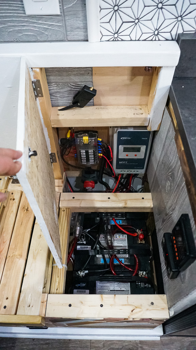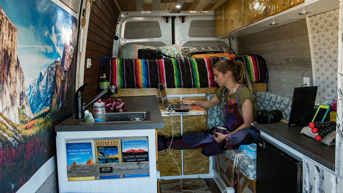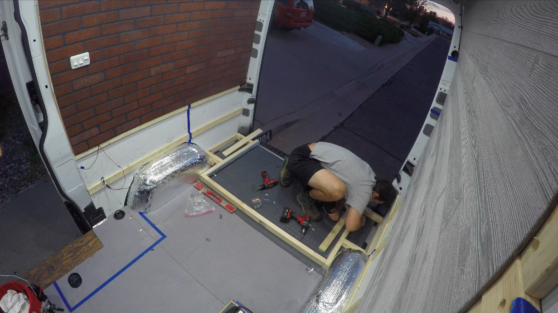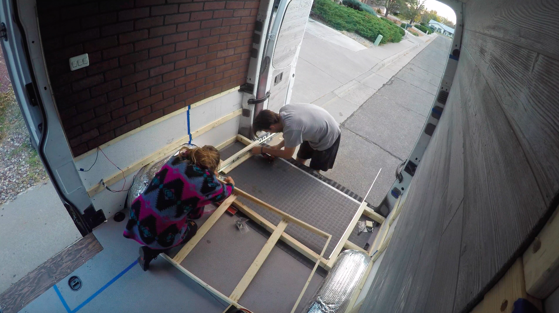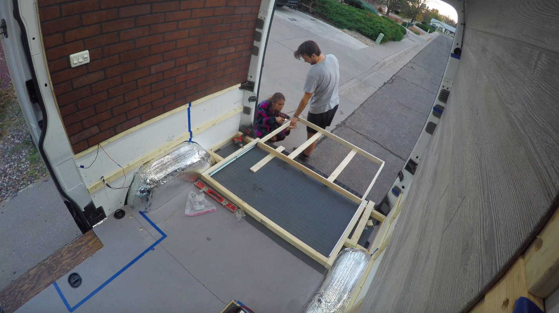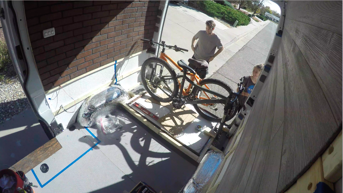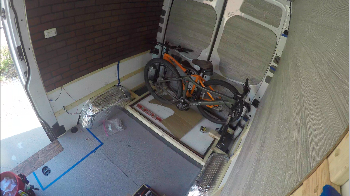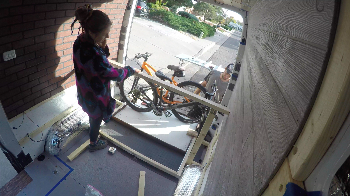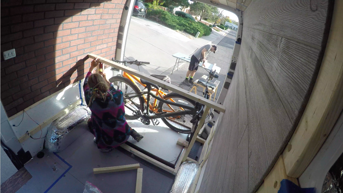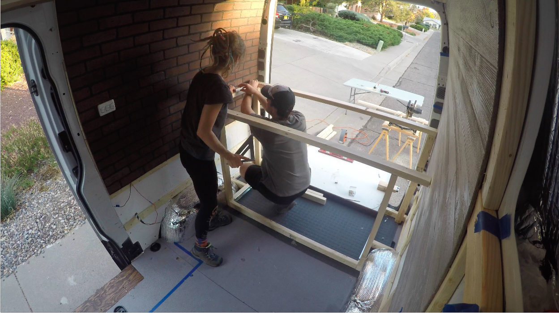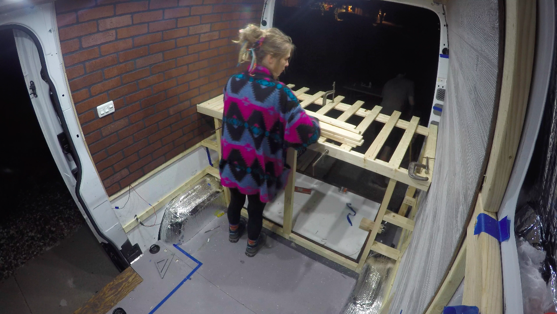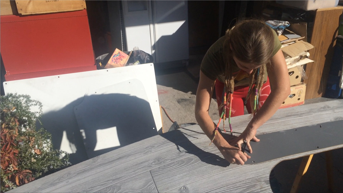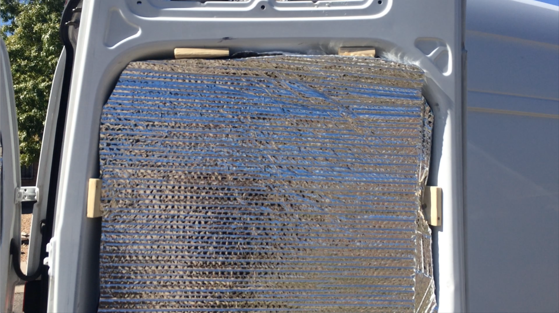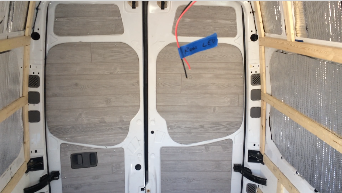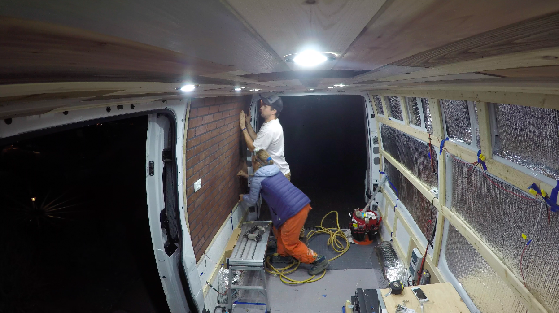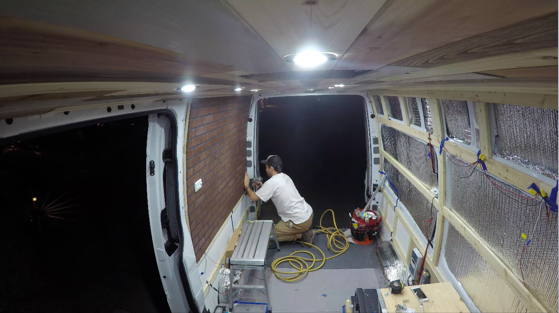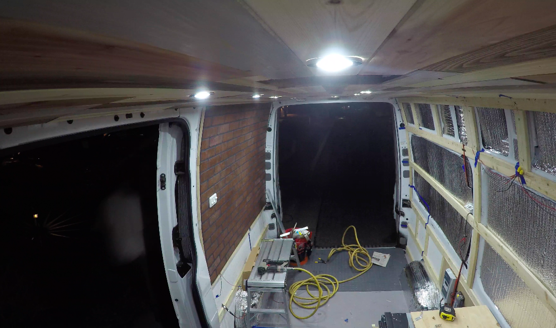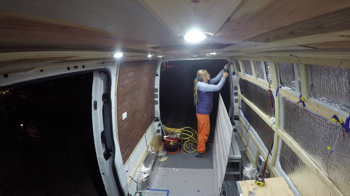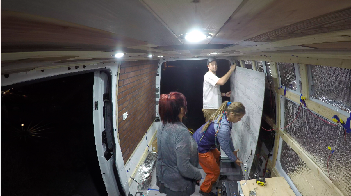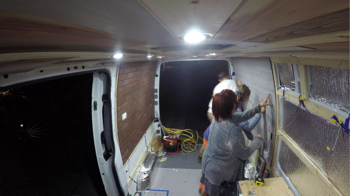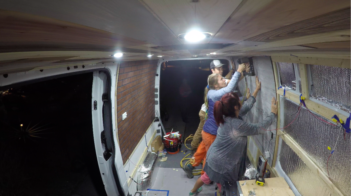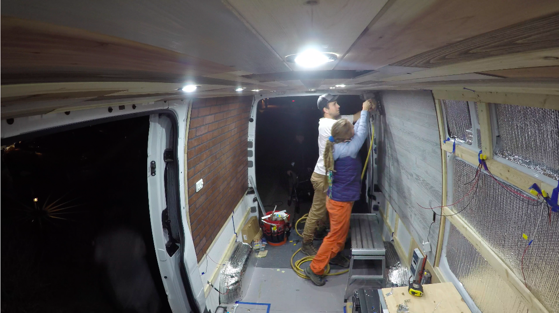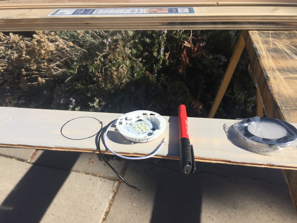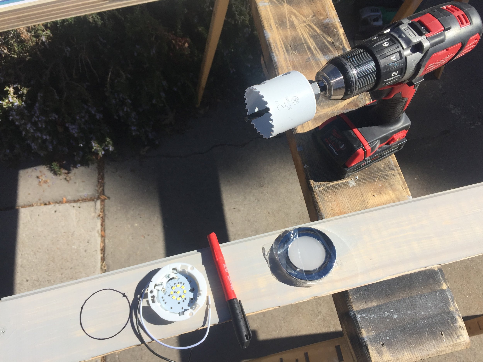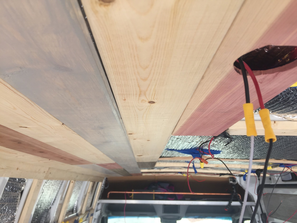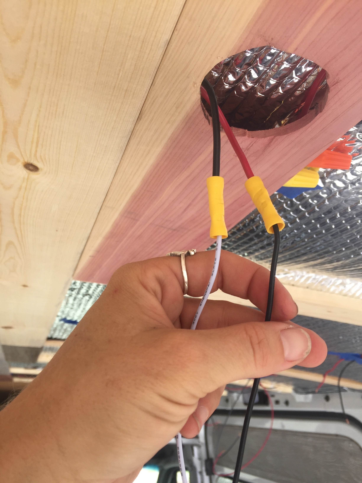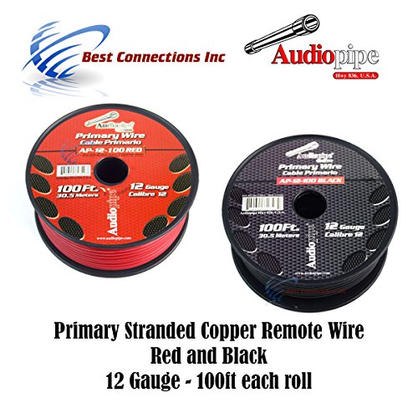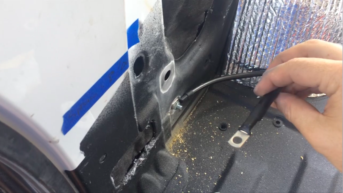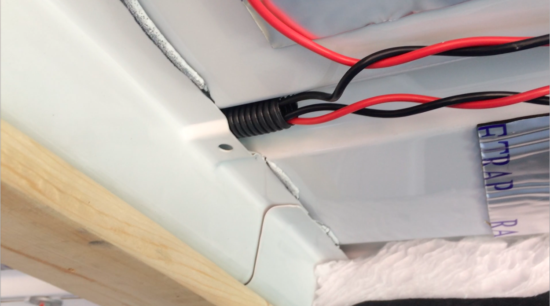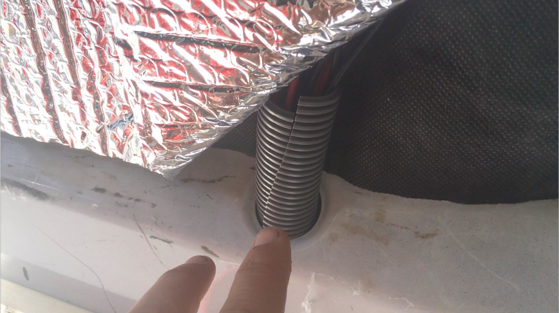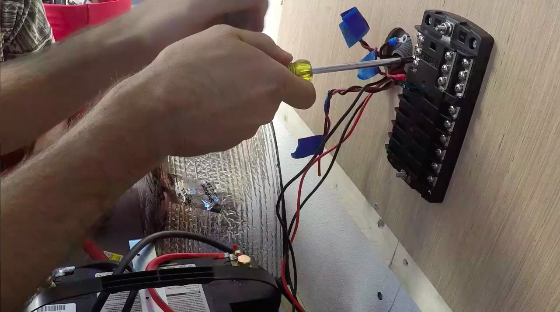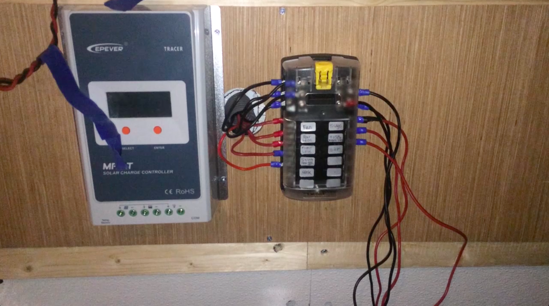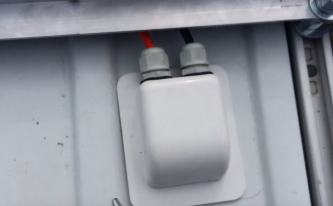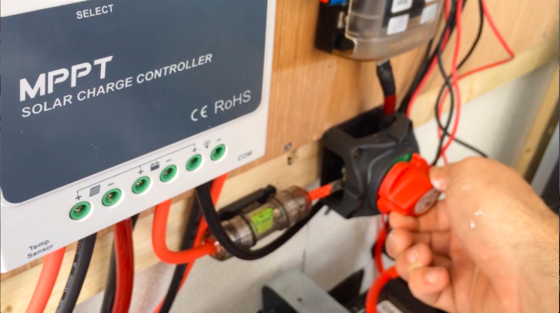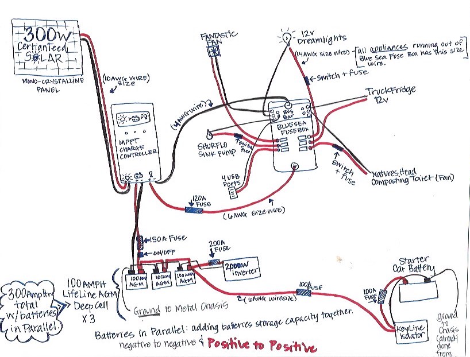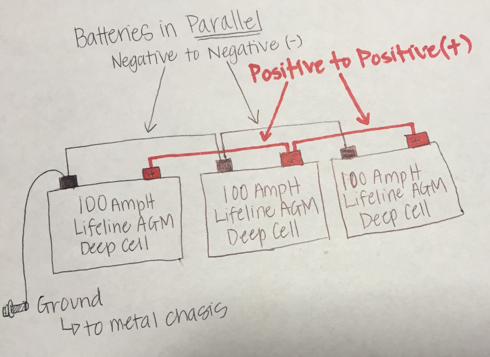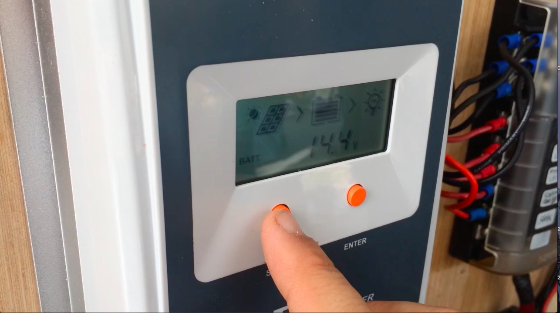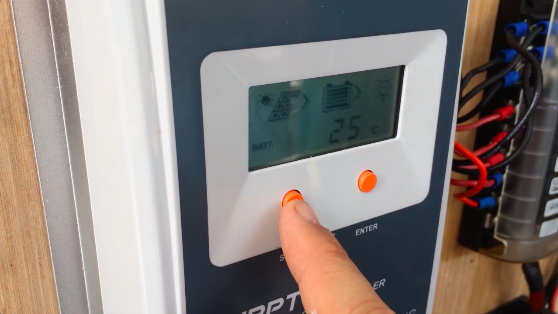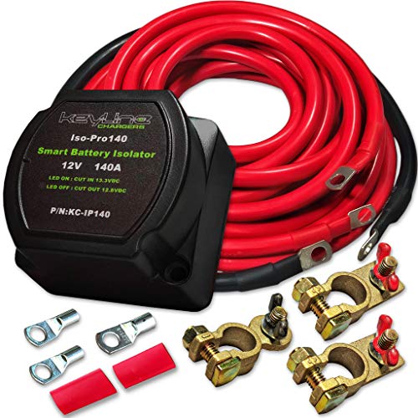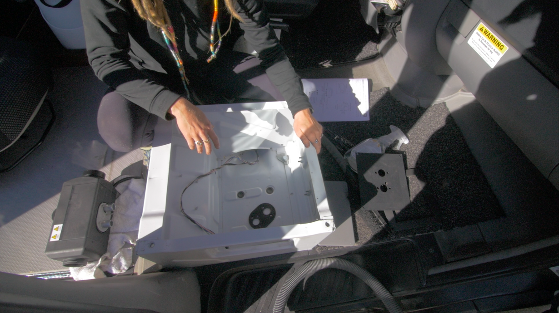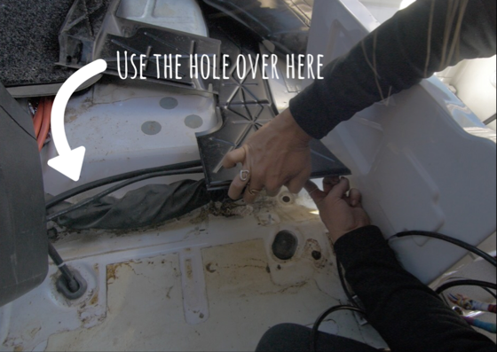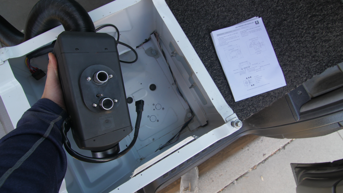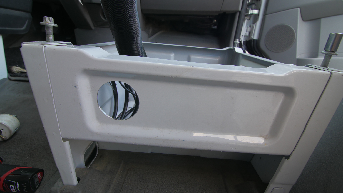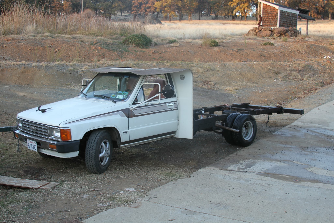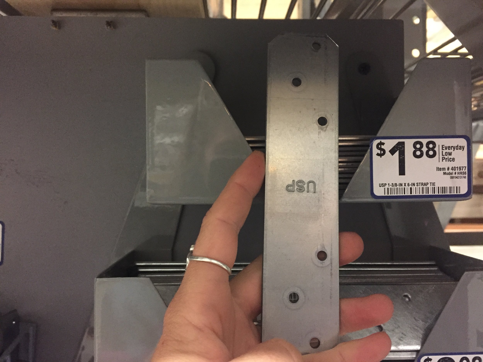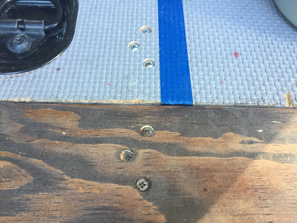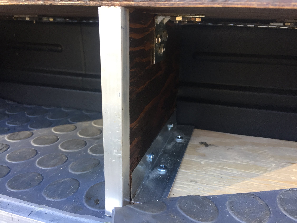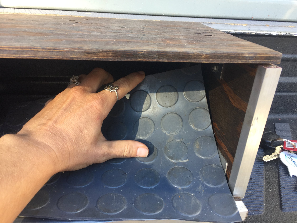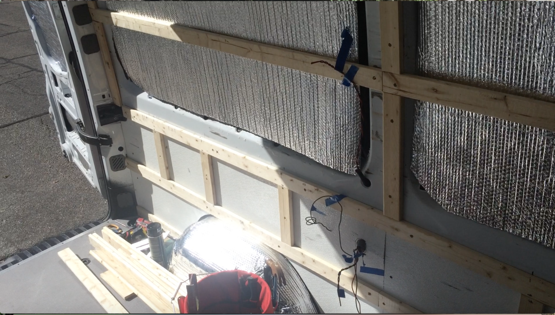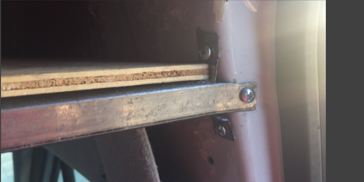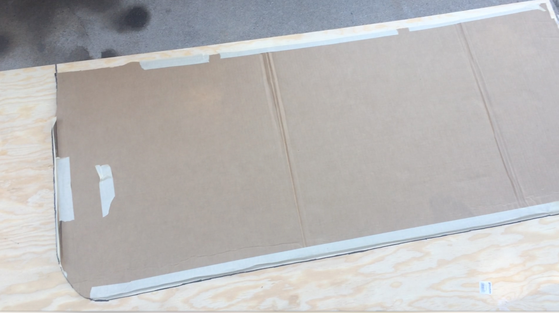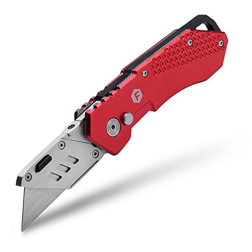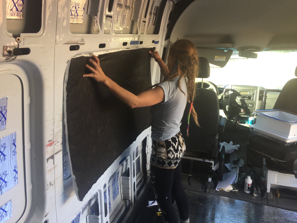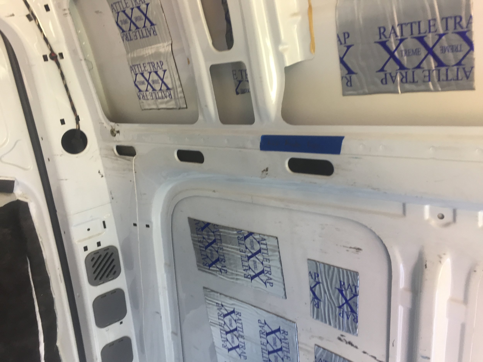I don’t know why I avoided DIY’ng this for so long. I think I went and got this project quoted a couple times. It was always some outrageous price. I didn’t care what it looked like. I was going for functionality. Our 144” Sprinter fits into a regular parking spot, the side mirrors are awesome, and the only thing that bothered me was that because I had no windows, I was blind to what was behind me and that was unnerving overtime as I drove. I figured, if I could install the Snugger heater, and it works and kicks ass. I could install a reverse camera, with the help of some YouTube research. And with the help of Amazon Prime, I could get it done cheap and fast.
I found a couple videos, and as usual, I usually go with a Frankenstein, drawing inspiration from many peoples savvy videos, creating something that works best for me and my situation.
So, I wanted to spend as little on this as possible, but I did want to be able to reverse without always having to jump out of the van and direct like a dorky parking attendant. Plus, I also wanted to see what was happening, behind me, while we were driving. To do that, I have it powered and running all the time. I do not install it the “correct way,” where you tap your camera and monitor into the reverse light factory wire. So that it pops on only when in reverse. Mine is on 24/7, with out a switch. I can unplug the cords at anytime we are boon docking and know we don’t need it rather than dealing with a switch. It works out fine and we are really happy with how cheap and painless the install was in comparison to the install quotes we were given. But, that is usually how that goes.
Originally, I bought this $37.99 Wifi transmitter to pair with the camera. It was meant to be a plug and play situation, where you mounted the camera, plugged it into this transmitter, download the app and you are good to go. You can check the camera on the app from bed, if you hear something suspect at night. But, I found the app access to actually be a real pain in the butt. I was really wanting to use it for when I was driving. So this wasn’t going to work, because you had to make sure that your phone connected to the wifi transmitter. The phone always timed out, as well. So it didn’t act as a replacement for rear view mirror, like I wanted it to. It was just distracting and took to long to connect to the wifi, then open the app, then begin to reverse. So we scratched that idea after tolerating it for a bit.
To get the camera installed, I removed the top brake light and fished the wire thru the cavity behind the brake light in-between and the interior light. I put some butle tape down and some lap sealant where the wires drop in thru the break light slot. We ran the wire down thru the “garage” and under the couch area, added an RCA AV Extension so that it would reach all the way to the front, where the monitor would live. I mounted the E- Sky flip up Reverse monitor on the dash. Then, I tucked the wires down and around the base of the windshield, out of sight. Those wrapped around by the door. I guided the wires inside the door weather stripping all the way back behind the toilet, where I tapped into the power on the toilet fan. I tapped into the power before the switch for the toilet fan. That way, I would have power no matter if the toilet fan was on or not.
For the price we paid, this is perfect. It does the job for under $50. We can see behind us, confidently parallel, or reverse into tight spots. Plus, from how we decided to wire it, we use it regularly as a rear view mirror. I have no idea if it is the camera or the monitor that has the mediocre resolution, but I really don’t care about that. Just an FYI, it isn’t the best High Def resolution. But it works! I would do it over again for sure.
($17.59) Monitor : http://amzn.to/2EAGNSR
($8.95) RCA Plug DC Power Cord AV Extension cables: http://amzn.to/2BAnoyr
($17.99) Rear View Camera : http://amzn.to/2F9lsg9
(37.99) Wifi Rear view transmitter : http://amzn.to/2C6M56V


